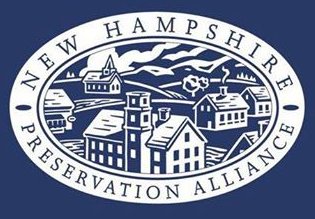2023 Award Winner: Southeast Land Trust NH
For rehabilitation of the John Prescott Chase Farmhouse, Epping
Partners: Bedard Preservation and Restoration | Sheldon Pennoyer Architects | Unlocking History
Bruss Project Management | N.H. Land and Community Heritage Investment Program
This project marries high-quality preservation practice and high-performance energy systems to revitalize a farmhouse into two units of housing alongside a vibrant educational center and conserved land on 238-acre Burley Farms.
The John Prescott Chase Farmhouse was built in the 1780s and renovated in the early 19th century to reflect the current late Georgian or early Federal style. By the mid-19th century, the farm’s owner, John Prescott Chase, updated the interior again to reflect fashionable Greek Revival architecture. By the early 20th century, the property had become a commercial dairy farm, and it was individually listed to the NH State Register of Historic Places in 2013.
Burley Farms was conserved in 2015 by the Southeast Land Trust (SELT) in partnership with the Burley family, who have deep connections to Epping and roots in the community for more than 200 years. Excited by SELT’s vision for this land as a center of community engagement, the Burleys sold the farmland and house for less than half of its appraised value. Burley Farms includes fields, forests, and wetlands including a 40-acre beaver pond with a blue heron rookery.
SELT's objective was to convert the Farmhouse into two units of "workforce" housing. A two-bedroom apartment was created on the first floor, and a small addition accommodated a separate entry and stairwell for the 2nd floor 2-bedroom apartment. Major spaces including the central hall and spiral stair, dining room, parlor, summer kitchen and the two upstairs bedrooms were preserved, as well as five fireplaces and beehive oven, two farmhouse sinks, historic floors, plaster and trim details. The house stands on a unique double sill, with the outer sill supporting the outside walls and roof, and interior sill supporting floor framing.
Substantial foundation and sill work, new clapboard siding replacing 20th century siding added after a fire, and new air source heat pumps, among other aspects, allowed SELT to meet their goals for the project and welcome new tenants. The rehabilitation of the historic building was done according to the Secretary of Interior Standards with as close to "net-zero" energy use as possible. What a tremendous model for others!

